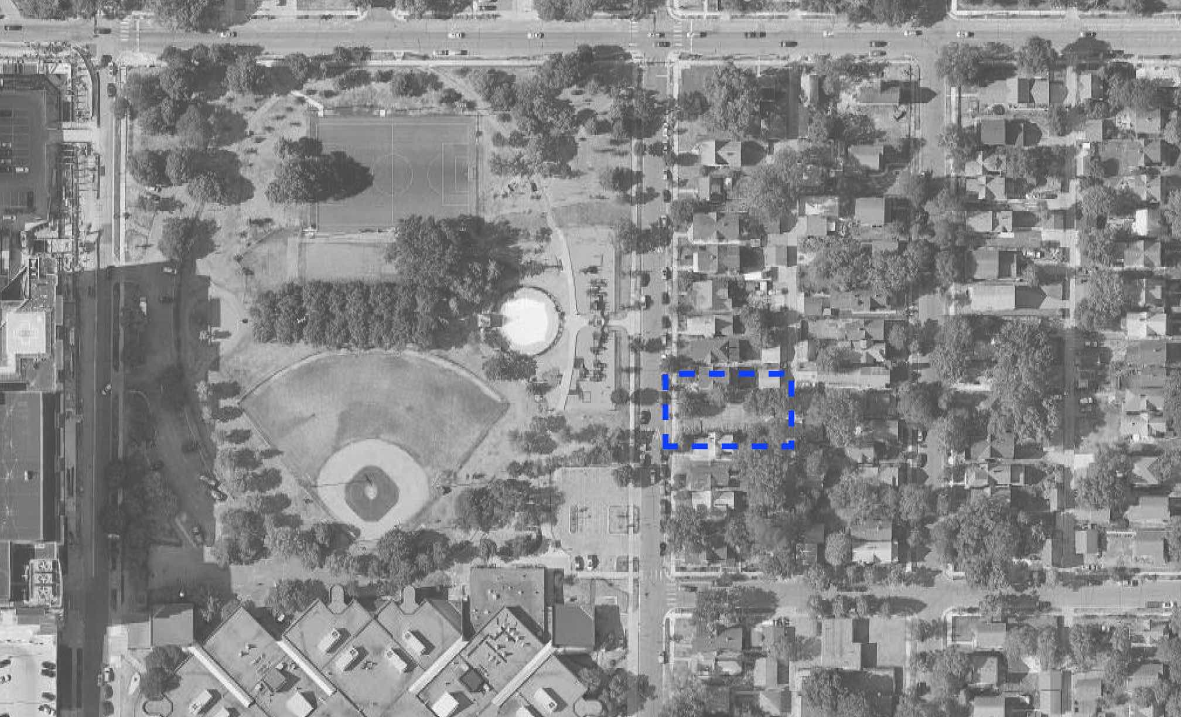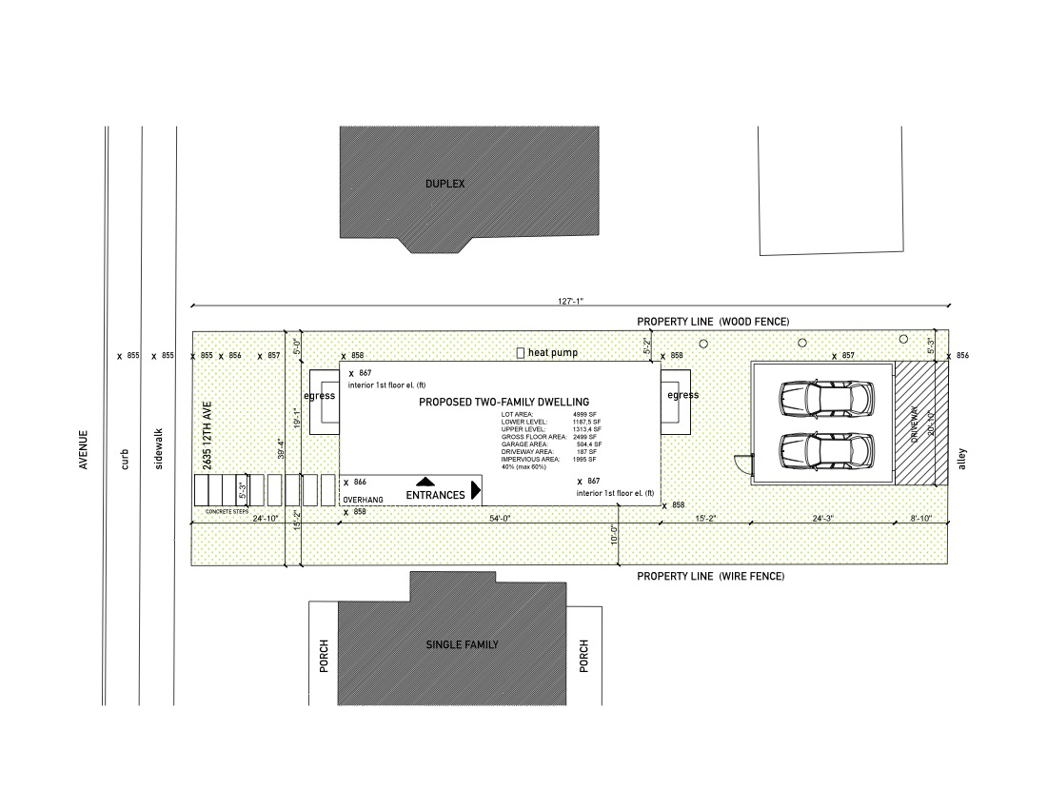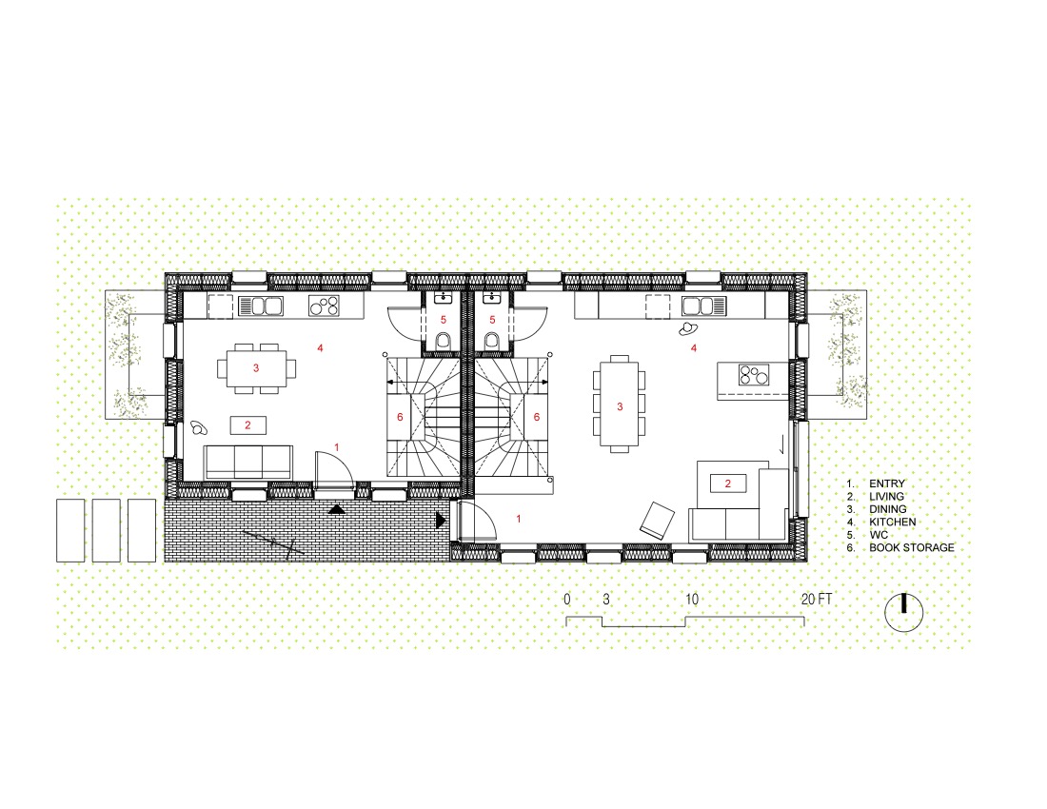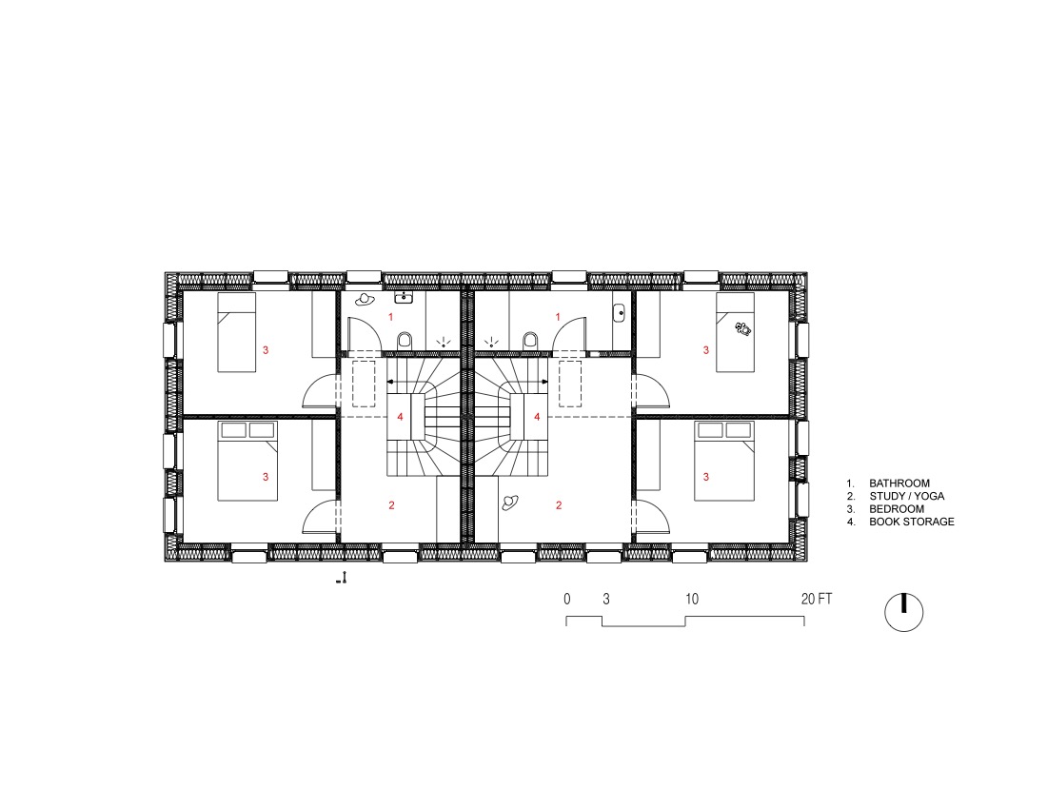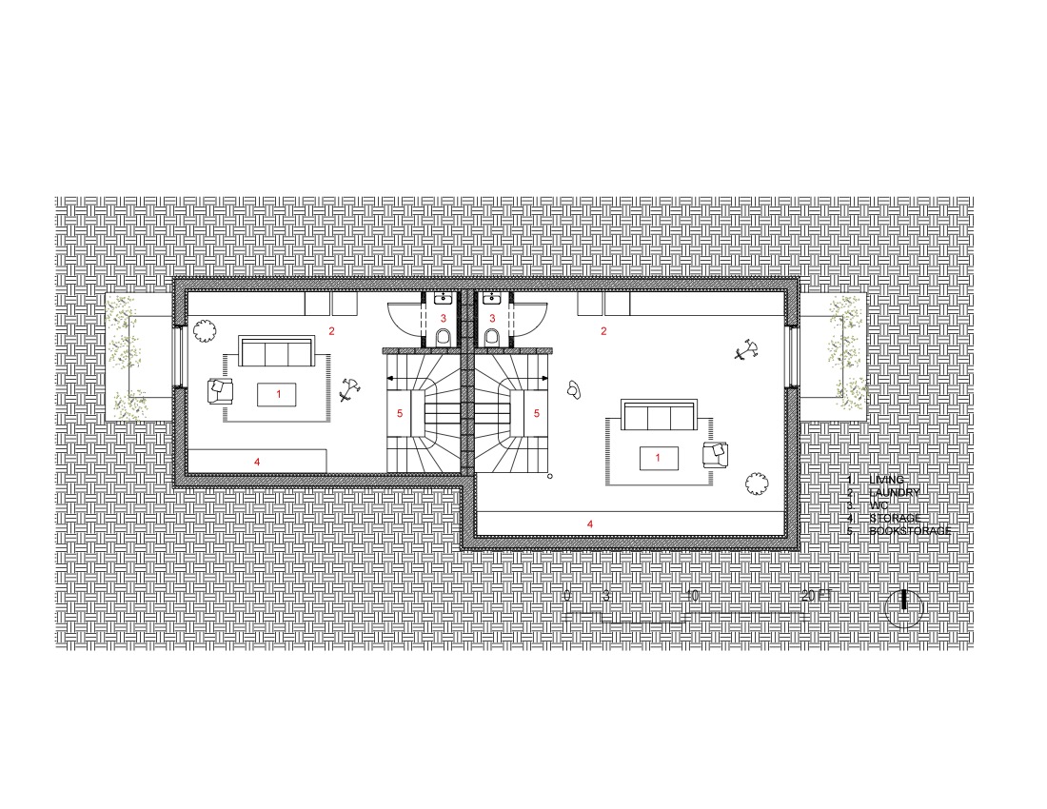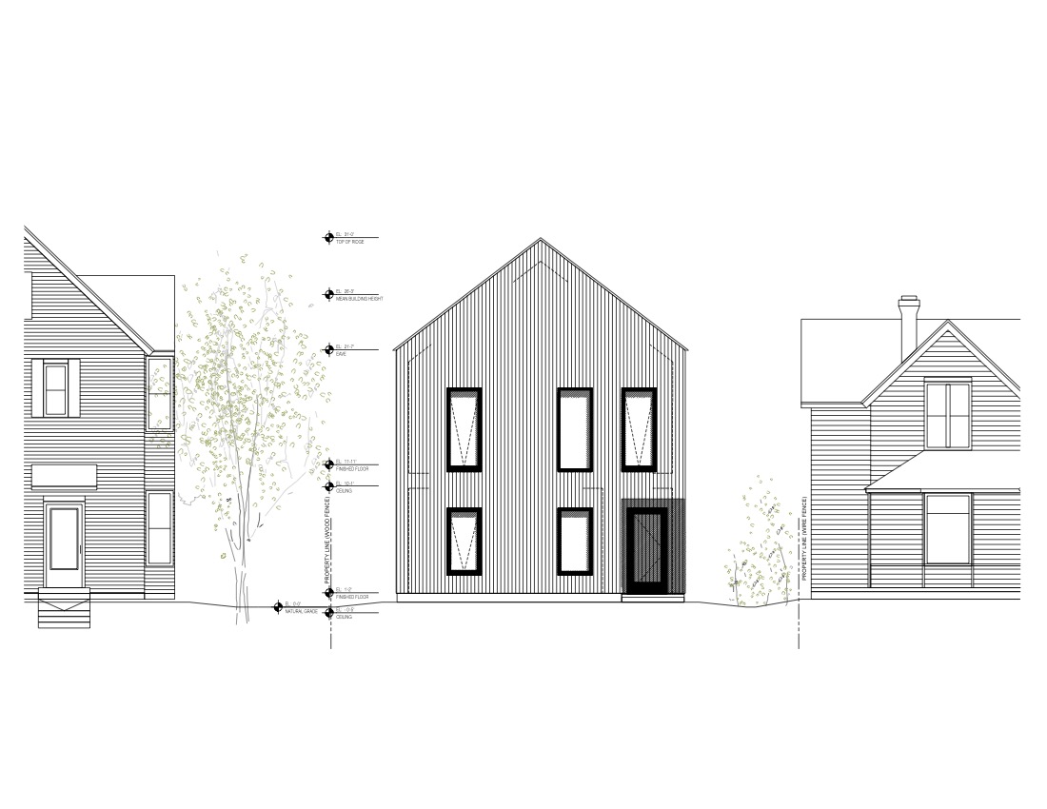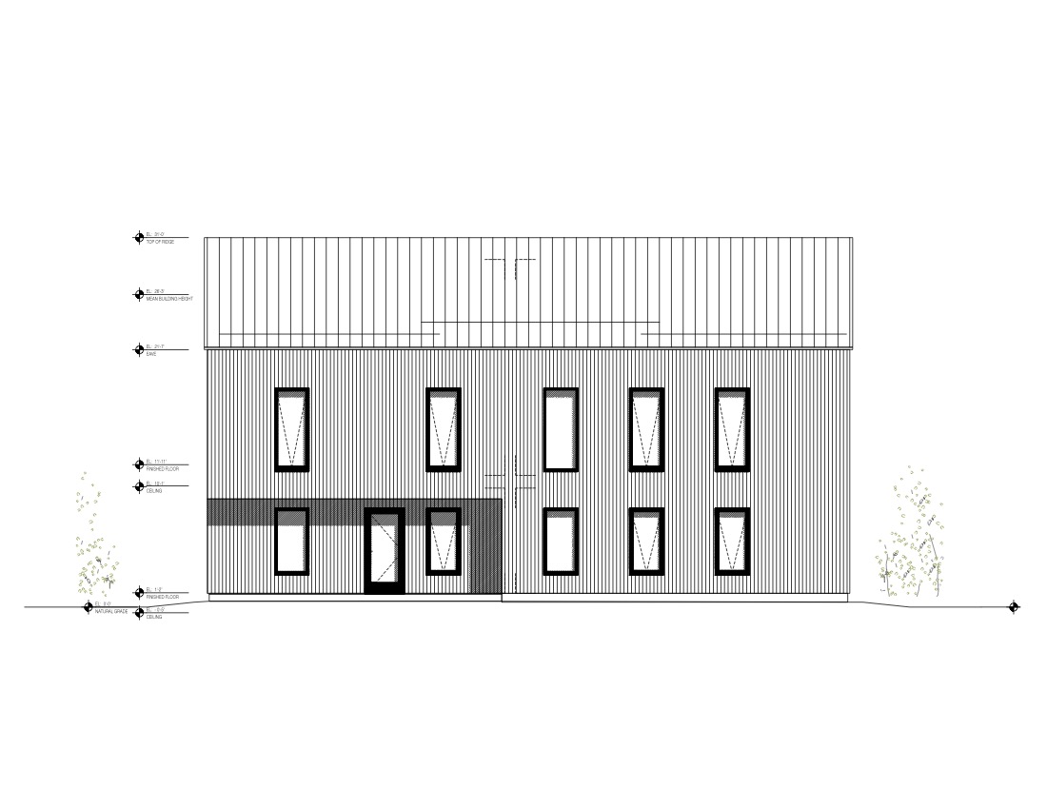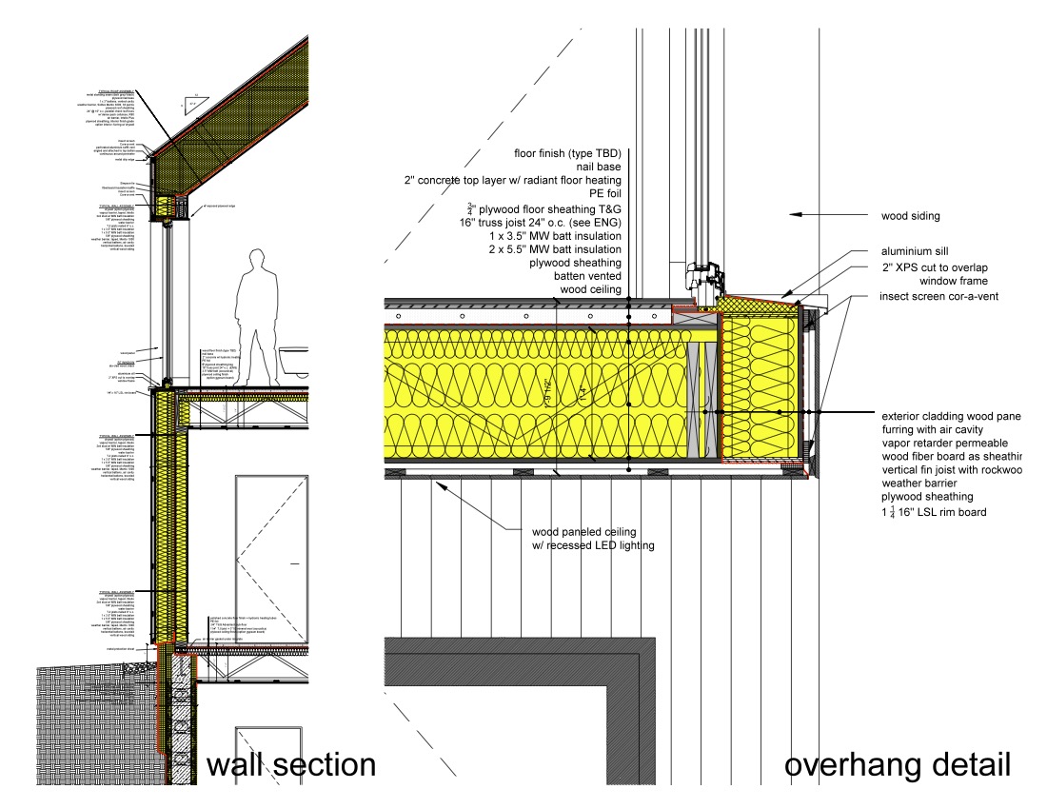Two-family dwelling situated in the Midtown area of Minneapolis. The identifiable gabled roof and the proportions of the building create a humble resonance to the neighborhood streetscape.
The project achieves a high performing energy efficiency through an outboarded insulated vertical fin joist envelope; consisting of semi rigid mineral wool; an airtight barrier in conjunction with an energy recovery ventilation system; and in-floor heating. Sub-basement slab insulation is an aerated glass foam and the basement wall consists of insulated concrete foundation (ICF). Special attention is given to the drying potential of the materials in the wall and deflection of water and melting ice through thoughtful detailing in the assembly of rain screens, vent spaces, windows and structural connections.
The project achieves a high performing energy efficiency through an outboarded insulated vertical fin joist envelope; consisting of semi rigid mineral wool; an airtight barrier in conjunction with an energy recovery ventilation system; and in-floor heating. Sub-basement slab insulation is an aerated glass foam and the basement wall consists of insulated concrete foundation (ICF). Special attention is given to the drying potential of the materials in the wall and deflection of water and melting ice through thoughtful detailing in the assembly of rain screens, vent spaces, windows and structural connections.

